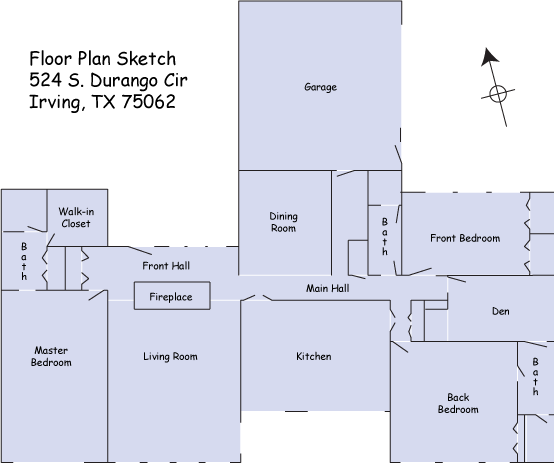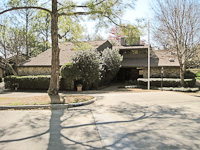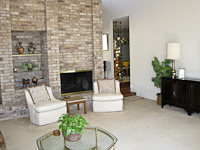Floor Plan
As you can see from the sketch below, 524 S. Durango Circle is laid out in what's known as a "split bedroom" plan. The master suite is at one end of the house while the other bedrooms are at the other end.

As shown in the photo gallery, the master bedroom and the back bedroom are easily big enough to accommodate king beds. The front bedroom is a little smaller, but easily accommodates a double bed.
There is plenty of storage space — lots of cabinet space in the kitchen and big closets throughout. The washer, dryer, and refrigerator come with the house, as do the Persian rug in the front hall and all of the draperies and other window treatments.

